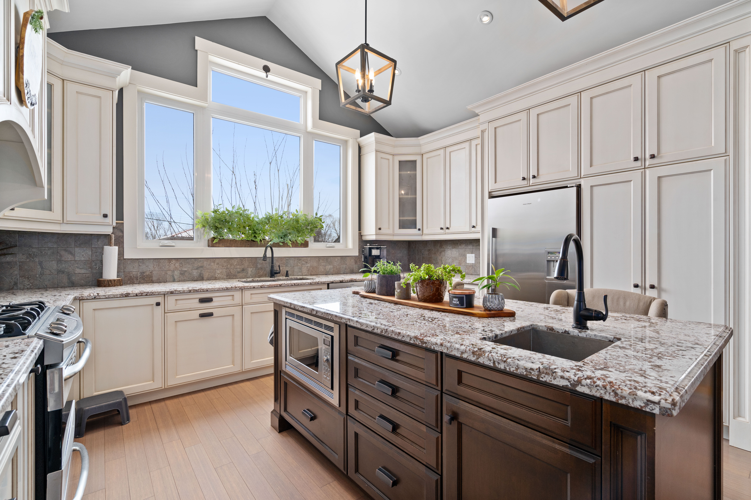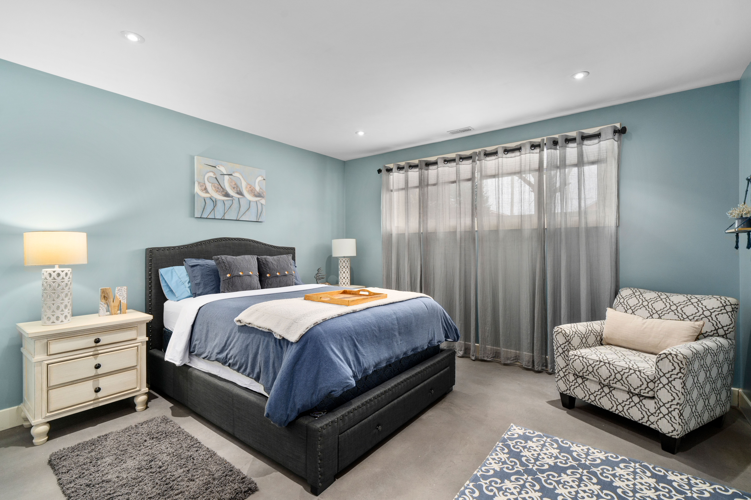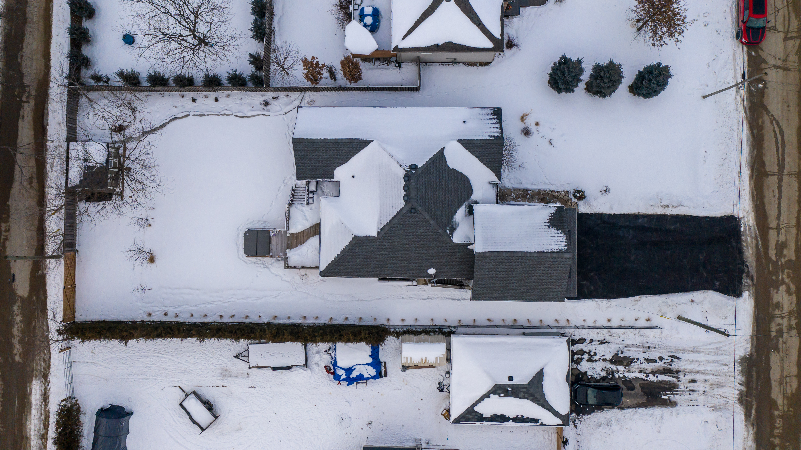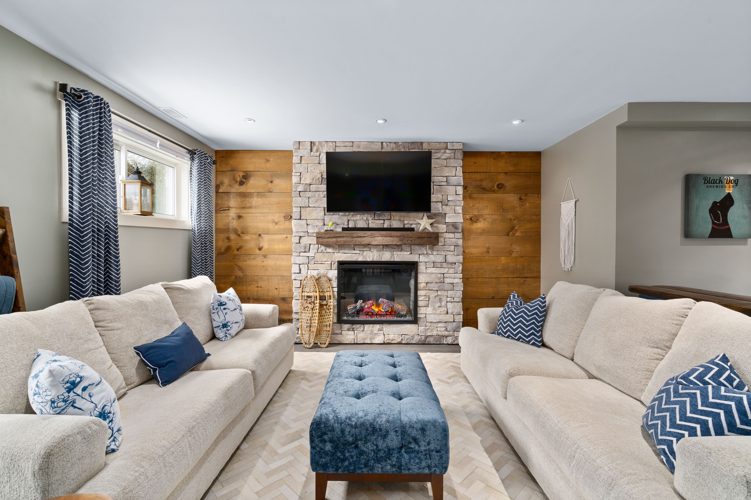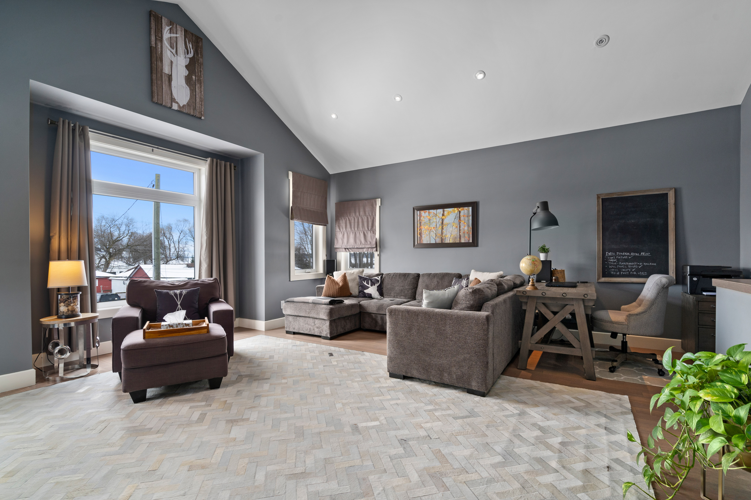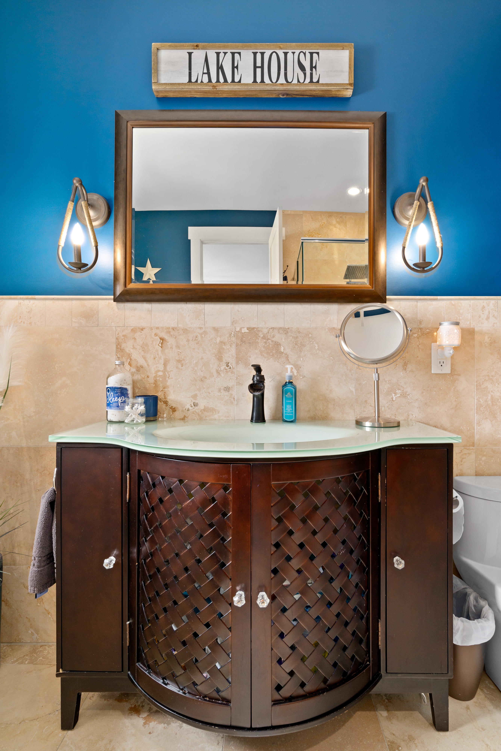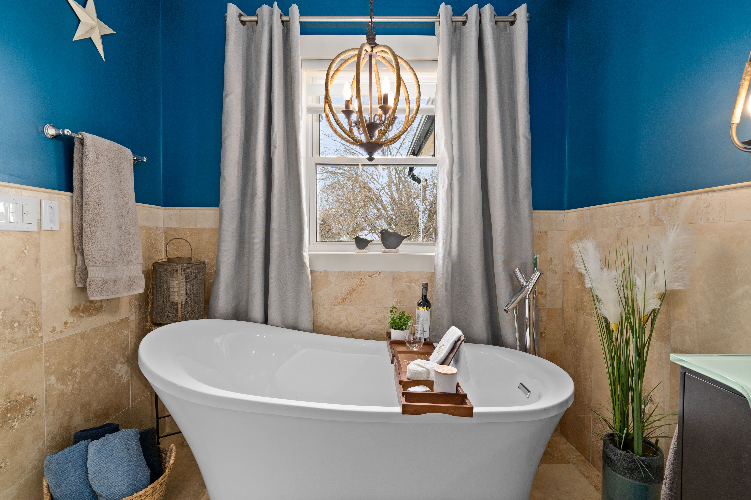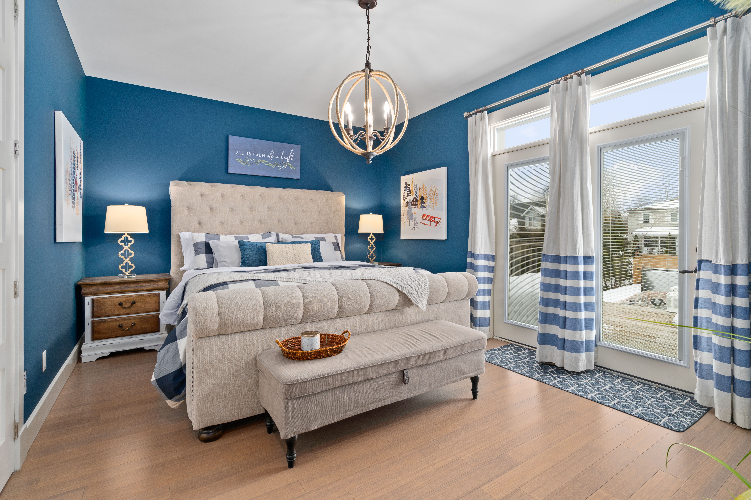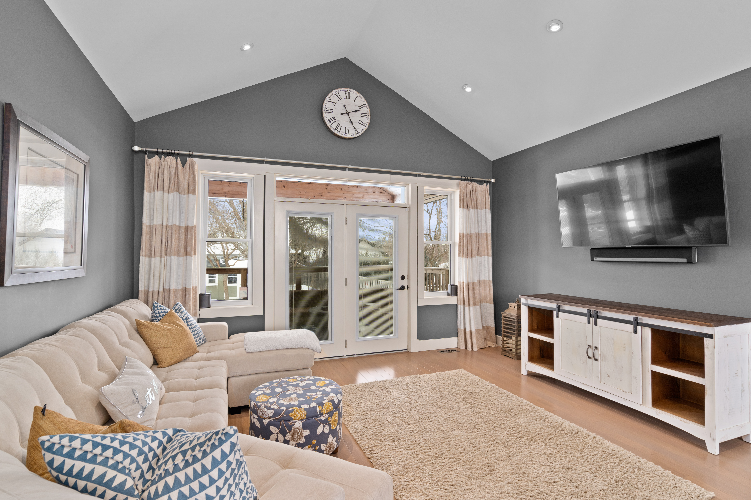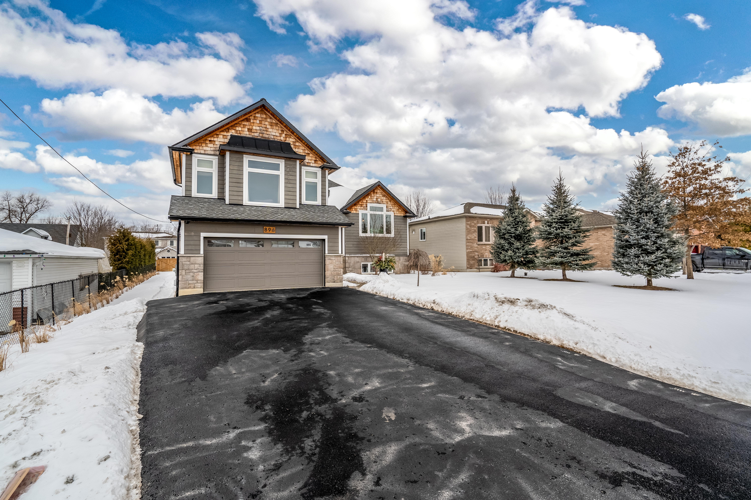896 Frederick St
Sold | 1,275,000
Key Details:
- 5 Bedrooms
- 3 Bathrooms
- MLS#: 40065796
- Type: Bungalow Raised
- Sq.ft: 3,736
- Taxes/Year: $4,890.26/2020
- Heat: Forced Air, Gas
- Water: Well
- Sewear: Sewer (Municipal)
- A/C: Central Air
Property Details
Enjoy a relaxing lifestyle, one street away from the waterfront of Lake Simcoe, while living in a custom built 8 year new, exceptionally finished raised bungalow. Situated on a massive 66′ x 165′ lot, this fully finished 3738 sq ft bungalow has impeccable curb appeal. Double wide, extra long paved driveway provides tons of parking, in addition to the fully insulated, with in-floor heating 2-car garage. When you walk into the main level you will be WOW’ed by the soaring cathedral ceilings, gas fireplace, and fabulous gourmet chefs kitchen, boasting granite countertops, high-end custom cabinetry with full pantry, prep sink in massive island, gas range, built-in storage racks for corner cabinets. This home is totally carpet free, and features stunning bamboo flooring throughout. The walk-out from the main living area brings you out to a cedar lenai, fully covered outdoor space with pot lights and glass railing for an uninterrupted view of the freshly sodded and landscaped backyard (2019). Master bedroom features large ensuite with stand alone tub, walk in closet, and another walk out to back deck, with easy access to 7-seater hot tub. The loft above the garage features cathedral ceilings with pot lights, and has views of the lake. This large space could be used as a 5th bedroom, 3rd living room, home gym or office. The bright main floor laundry room offers tons of storage, and has granite countertops and side door for outside access. The lower level has 9 ft ceilings and a separate entrance for in-law suite potential, with heated concrete floors for a modern look. Stone fireplace with wood mantle and barn board feature wall highlight this cozy space, accompanied by wet bar with quartz countertops. Two more large bedrooms, and 3 piece bath with quartz vanity top finish off this level. Other notables: ICF foundation, extremely energy efficient, second gated driveway at back of property with 10×12 shed, freshly painted in 2018. Under 1 hour to GTA
Inquire Today
