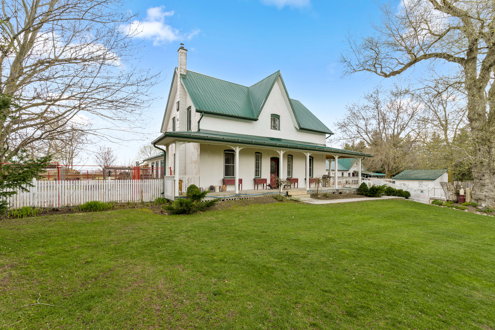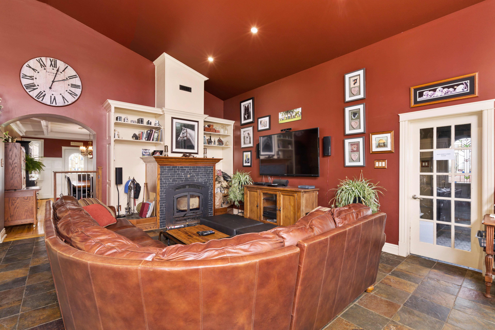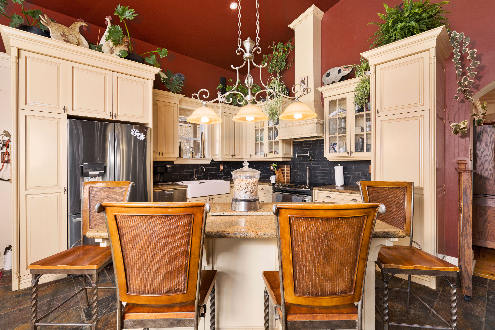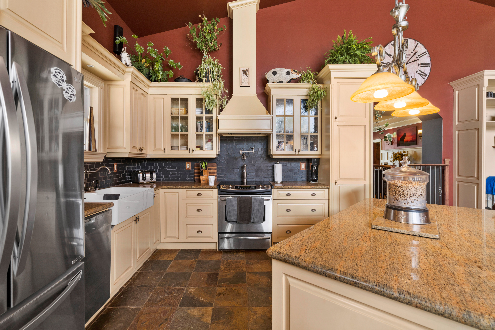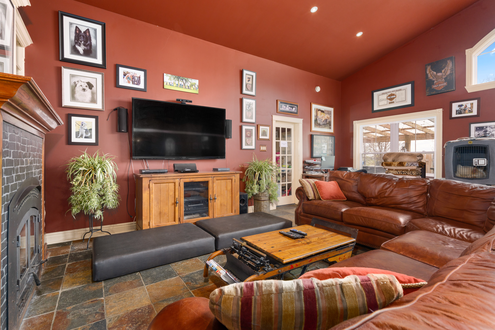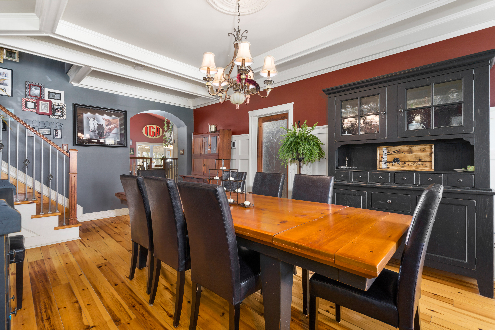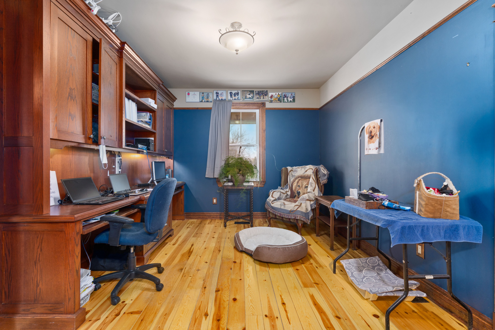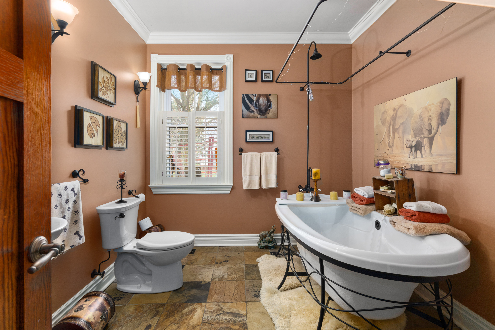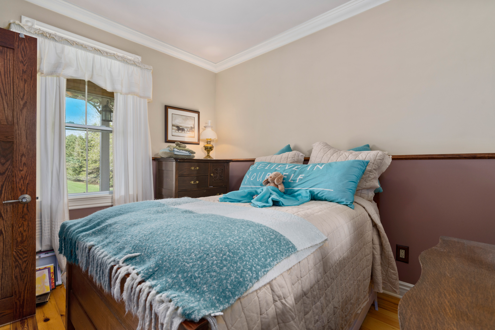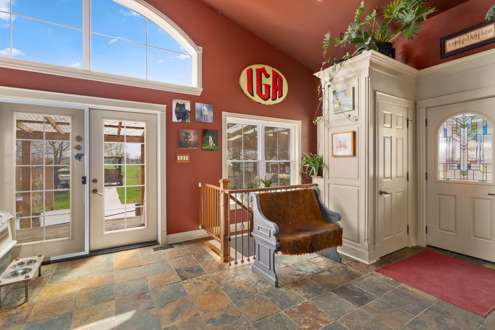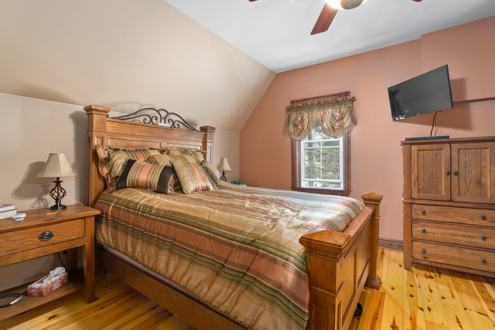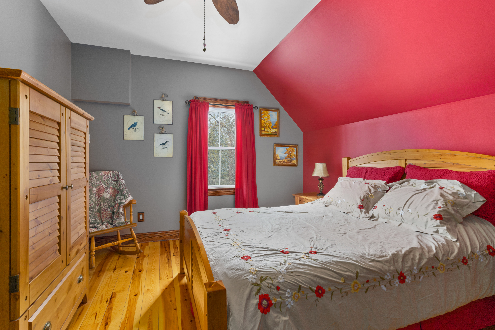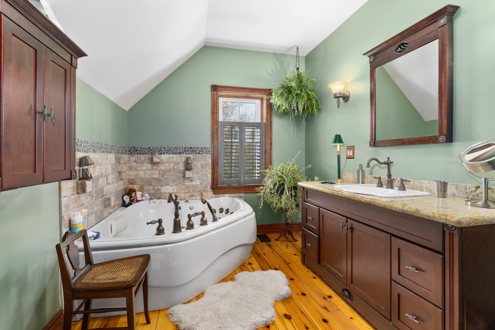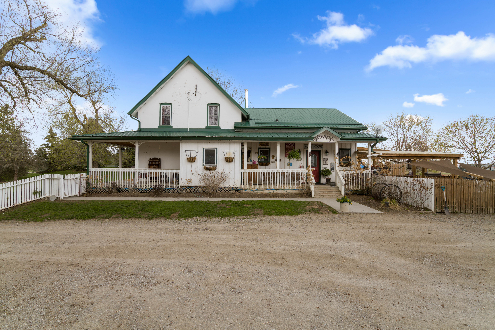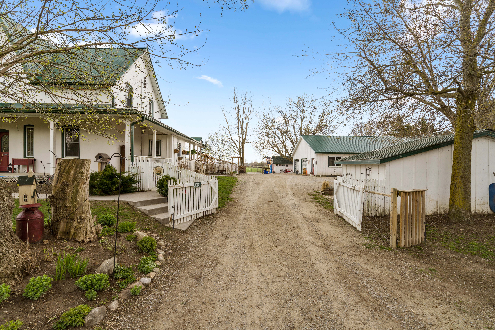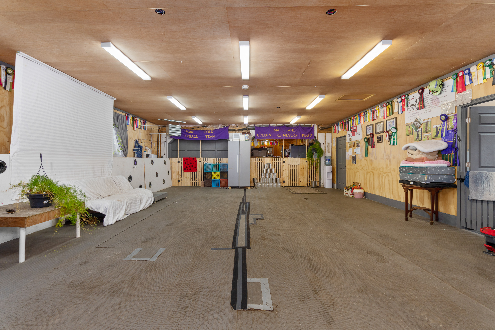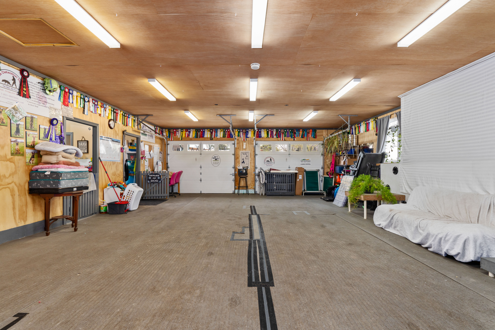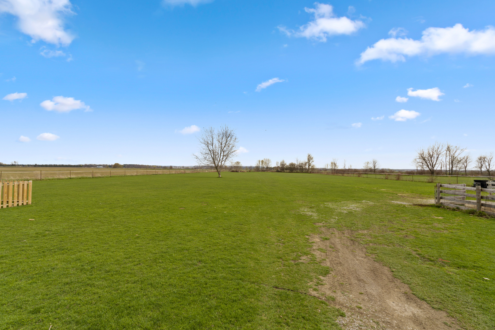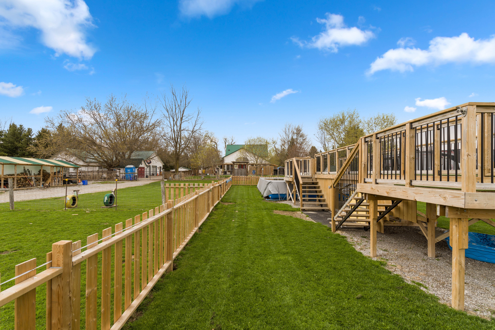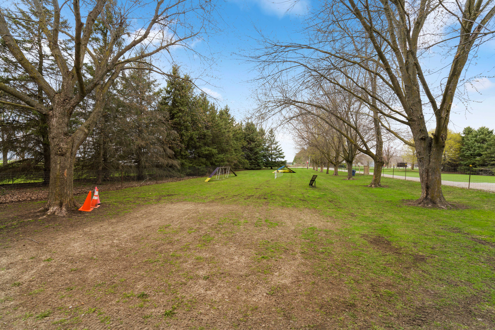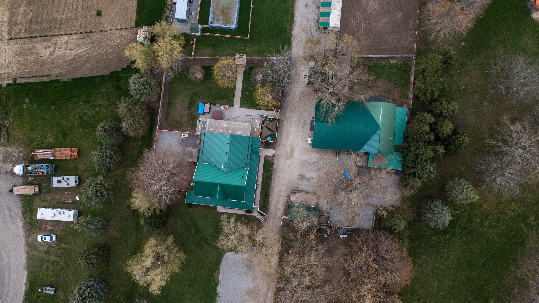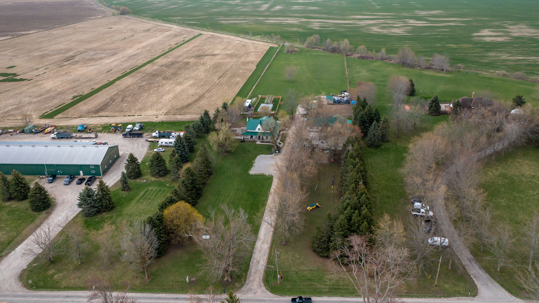6311 12th Line
Sold | $1,725,000
Key Details:
- 3 Bedrooms
- 2 Bathrooms
- MLS#: 40101675
- Type: 2 Storey/Agricultural (With House)
- Sq.ft: 4,257
- Taxes/Year: $7,482.00/2021
- Heat: Forced Air, Oil
- Water: Drilled Well
- Sewear: Septic
- A/C: Central Air
Property Details
Picturesque 4.8 acres; almost fully fenced property with a beautiful farmhouse cira 1903 with separate 2 Car door/3 man door garage/shop/home business or kennel has been added for a total of 2160 square feet (36×60) which includes multiple rooms, reception area, heated floors, roughed in plumbing for septic. Many fenced in areas for dogs, horses or kids! This out building has its own propane furnace, heated flooring, 60 amp panel and water which are connected to main farmhouse. Outside is also a 10’x20’ storage shed, custom built 10’x10’ motorcycle garage for 2 bikes, 30’ trailer storage unit with hydro can be used for storage or workshop, 12’x24’ horse running shed with hydro and water, 2 10’x10’ tents and 2 12’x20’ storage tents. The main farmhouse is almost completely new as of 2009; the open concept living room and kitchen, known as the “Great Room” boasts 12 ft cathedral ceilings; exquisite slate tiles, lots of windows and red pine hardwood floors throughout the rest of the home. The custom kitchen features all stainless steel appliances, a farmhouse sink, pot filler, stone backsplash and soft close doors. The living room has a beautiful floor to ceiling built in cabinet with a WETT certified wood fireplace. Out the garden doors is a 23’ x 45’ poured concrete patio with hot tub and 10’ x 40’ covered patio (with lights) so you can still enjoy it in the rain. The rest of the farmhouse still oozes its original charm with solid wood interior doors, elegant bathtub and 2 person jacuzzi. 3 stained glass entrance doors, 2 exquisite glass room doors, wrap around front porch, board and batten accents with coffered ceilings. The main floor features a large den/office with a custom-built oak desk wall unit, one bedroom, 4pc bathroom, laundry/sun room and the “Great Room”. Upstairs you will find 2 more bedrooms and the primary bathroom with a stone stand up shower, corner Jacuzzi tub with 14 jets and stone top vanity.
Inquire Today
