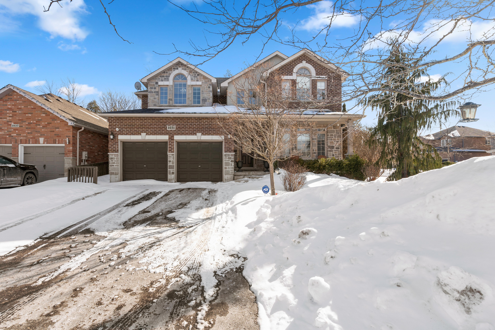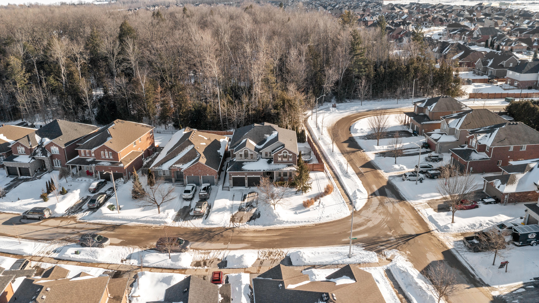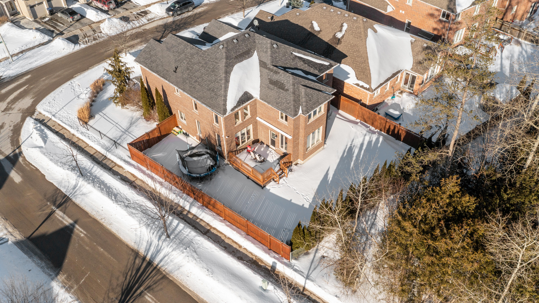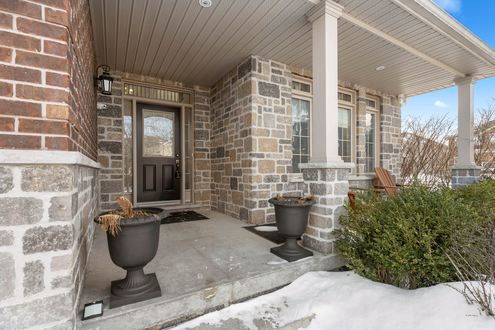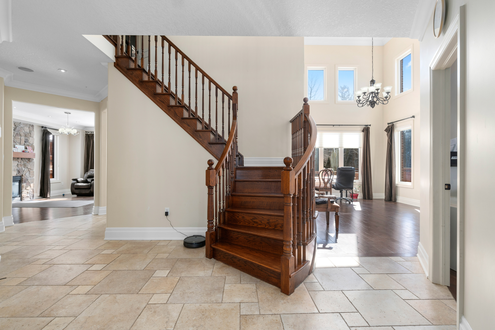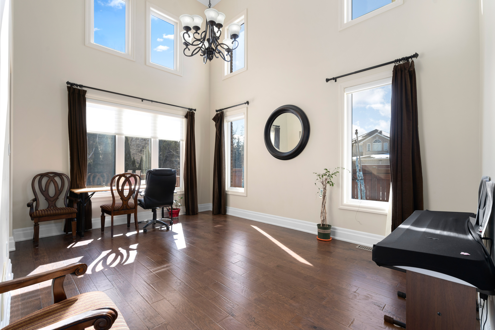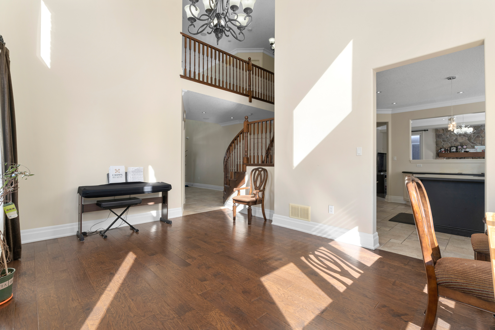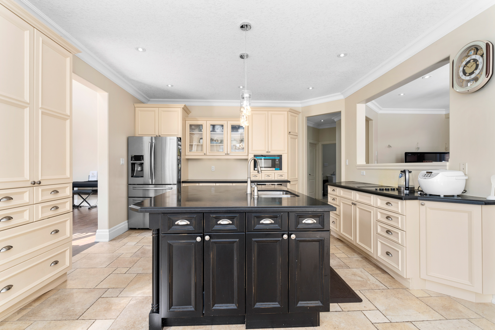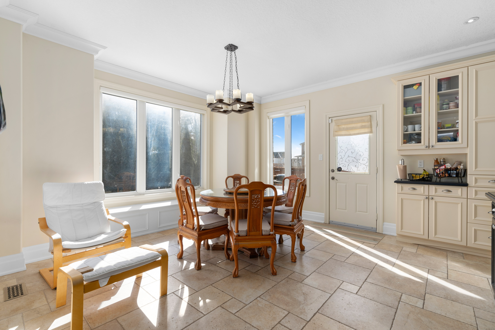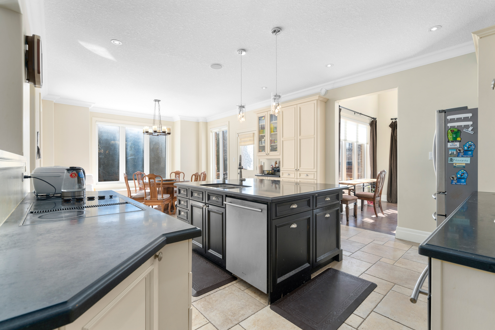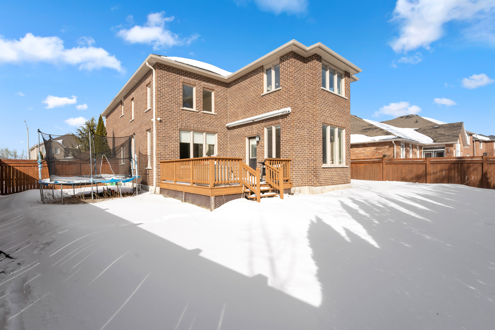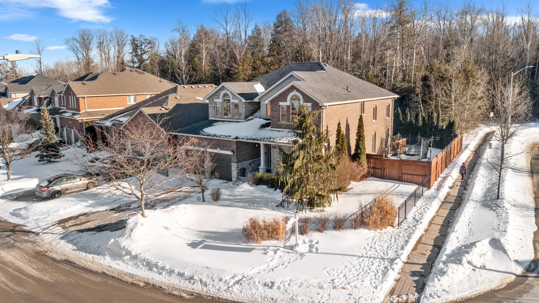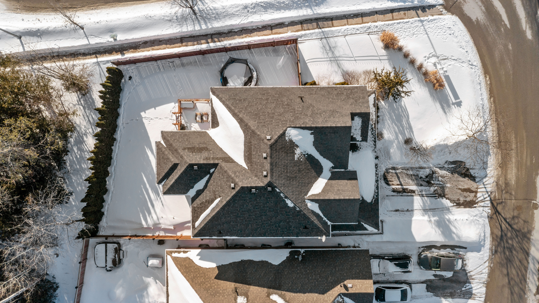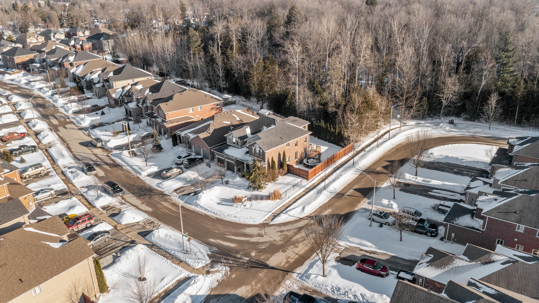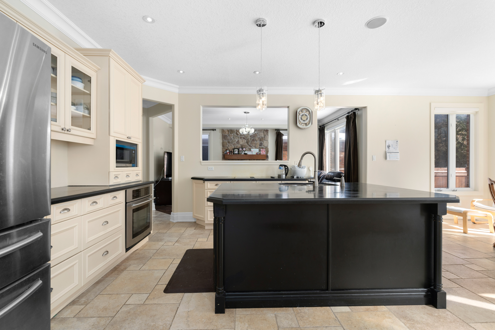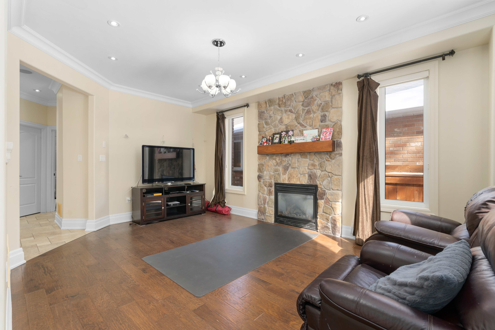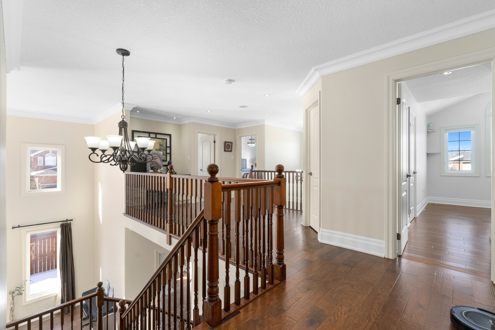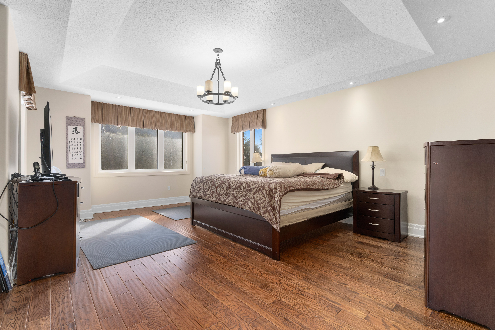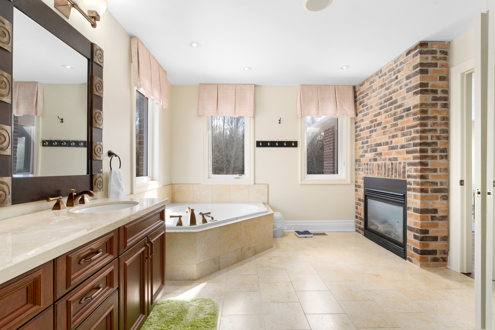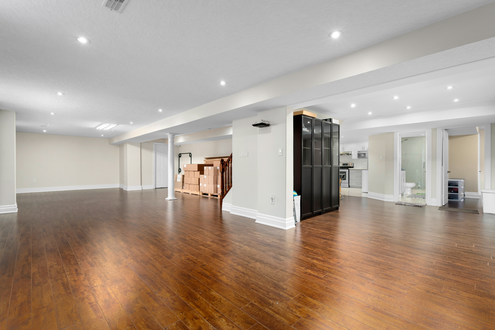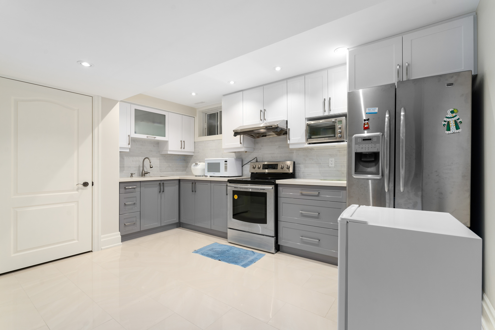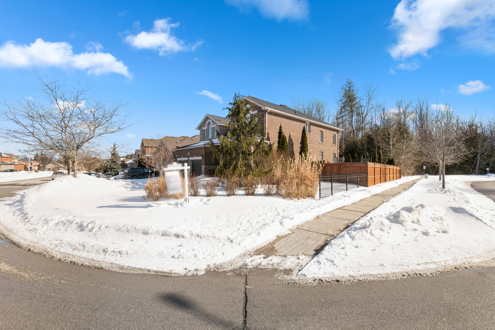| This former Grandview model home will not disappoint. Over 5153 square feet of finished living space filled with luxurious and premium upgrades – rounded corners, upgraded trim, engineered hardwood floors, crown moulding, pot lights throughout, built in speakers throughout the home and 20ft ceilings in the great room. Main floor has 3 separate living/dining spaces which can be tailored to suit any family/lifestyle. The large eat in kitchen has plenty of storage space and upgraded features such as glass door cabinets, under-mount lighting, gas grill top, double door fridge and pull out garbage drawer. The kitchen also offers a walkout to the back deck and fully fenced backyard. Main floor also features laundry room with newer washer and dryer, large walk in closet, garage entrance and bonus side entrance. The spacious rooms continue upstairs where you’ll find a flex space for homework, lounging etc. 4 large bedrooms and 3 bathrooms. The master bedroom welcomes you in with double door entry, hardwood floors, coffered ceilings and a double sided all brick gas fireplace leading into the ensuite with a large soaker tub, walk in shower and a double sink stone top vanity. The recently finished basement has durable laminate floors, pot lights throughout and a large open space for kids to play, or even the perfect set up for a projector screen. Also downstairs is an in-law suite set up with full kitchen (2017) equipped with coffee bar all with soft close drawers, gorgeous backsplash, quartz countertops and under-mount sink. The bedroom has a full closet, the office comes with soft close built in cabinets and a 3pc bathroom. Outside is plenty of room for parking with no sidewalk and out back provides plenty of privacy with larger trees/shrubs and no neighbours behind. Walking distance to elementary and high schools and short 5 minute drive to grocery stores, Canadian tire, restaurants. etc. Also soon to be very close proximity to a new GO station. |

