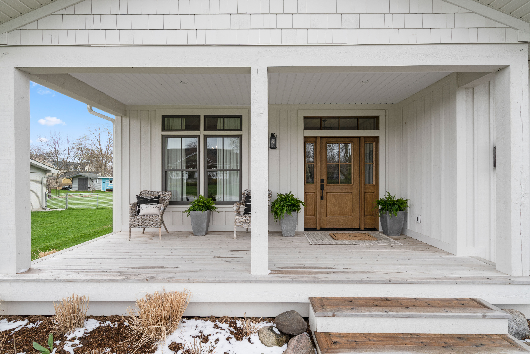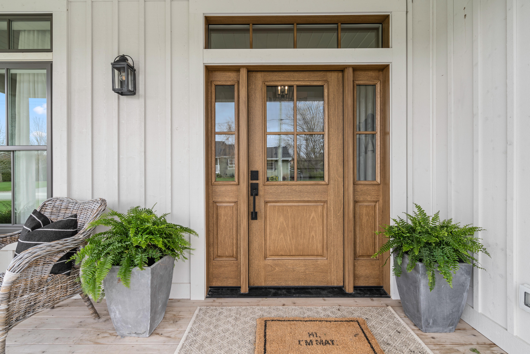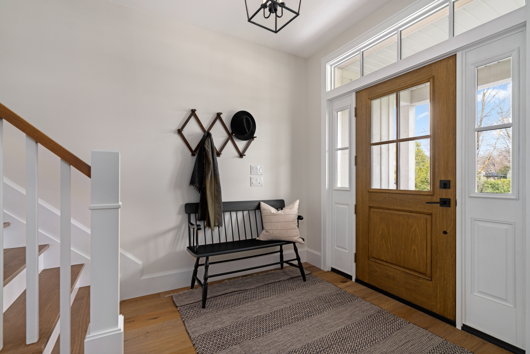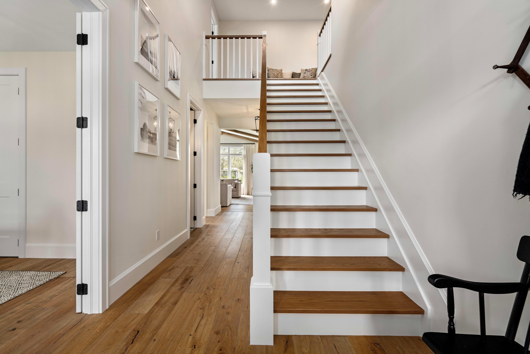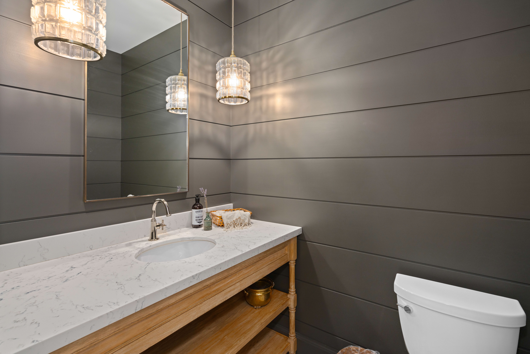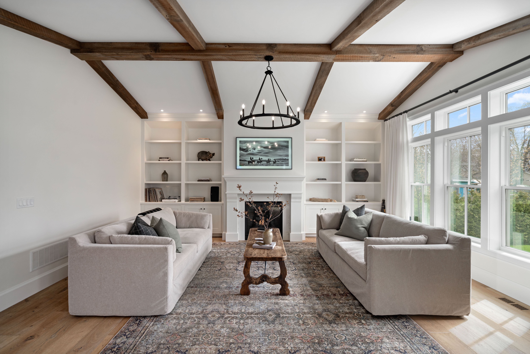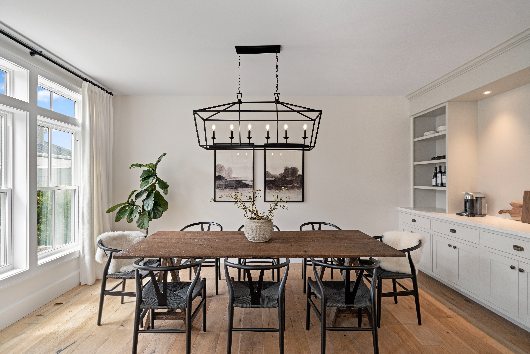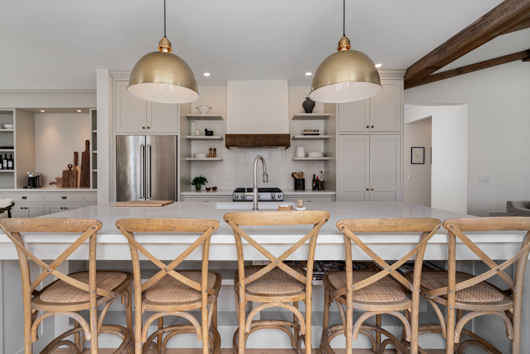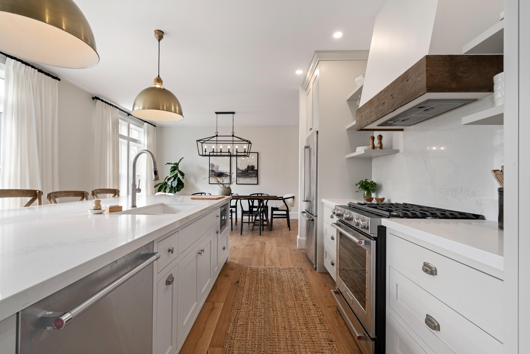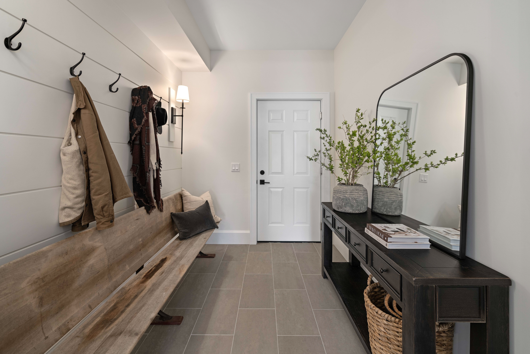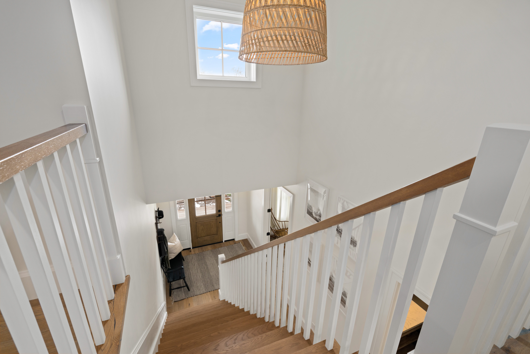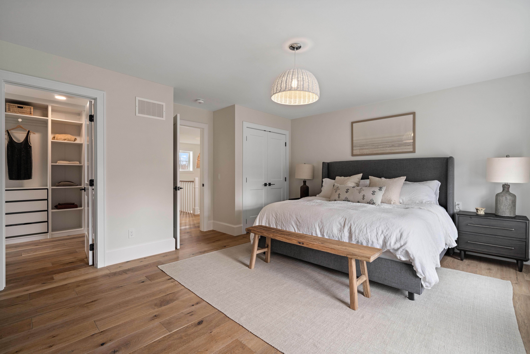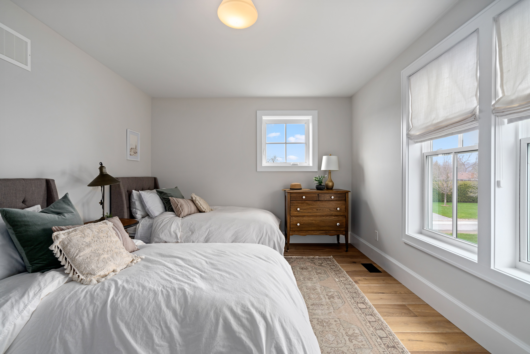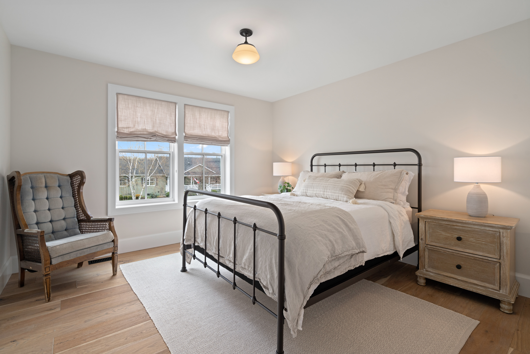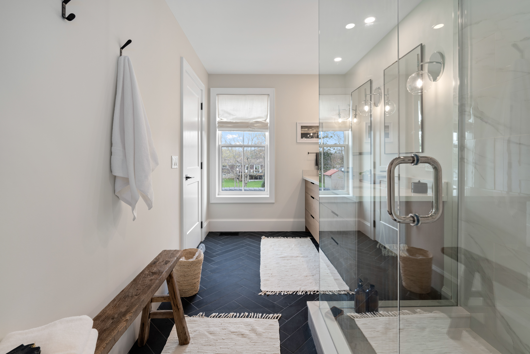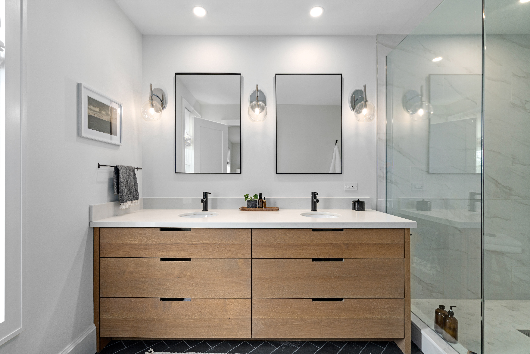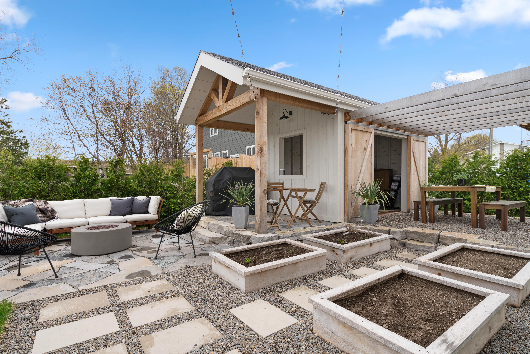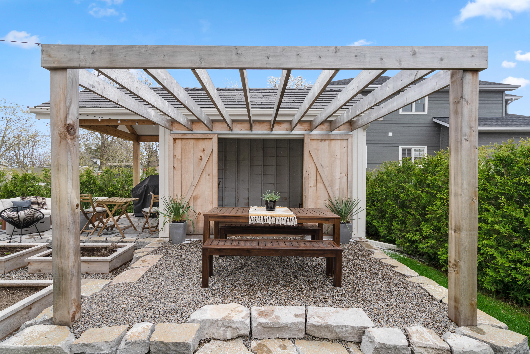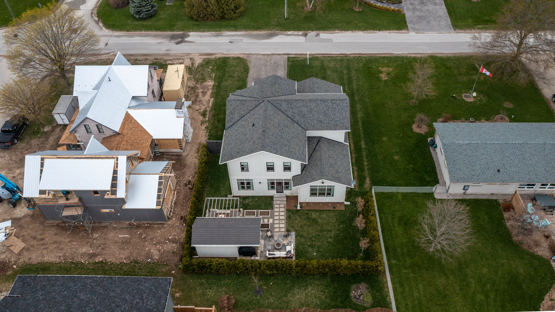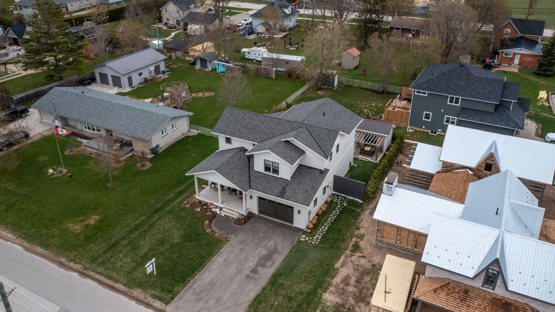23 Elizabeth Street E
Sold | $1,525,000
Key Details:
- 3 Bedrooms
- 3 Bathrooms
- MLS#: 40103824
- Type: 2 Storey/House
- Sq.ft: 2667
- Taxes/Year: $6,419.09/2020
- Heat: Forced Air, Gas
- Water: Municipal
- Sewear: Sewer (Municipal)
- A/C: Central Air
Property Details
Newly built modern farmhouse, located in the charming town of Creemore. Beautiful landscaping and a covered front porch welcome you into a bright 2-storey foyer. This home boasts luxurious white oak engineered hardwood, custom window coverings and stylish light fixtures throughout. Desirable open concept floor plan with living, kitchen and dining room effortlessly flowing into one open space. Rich decorative beams highlight the 12 foot vaulted ceiling, accompanied by wall to wall built-ins and gas fireplace. The gourmet kitchen features massive 5 seater island with Caesarstone quartz countertops, open shelving, gas range, and high end cabinetry with drawer organizers and pull out storage. Convenient main floor laundry with drying racks and plenty of room to stay organized. Working from home will be a treat in the sun drenched main floor office with views of the landscaped front yard. Inside entry from insulated and heated 2 car garage, into the mud room with in-floor heating. Primary bedroom offers 2 closets, one being a large walk-in with wardrobe organizers, and there is an ensuite with double sink vanity and tiled walk-in shower. Two more spacious bedrooms with double closets, and a lovely 4 pc bath complete the second level. The backyard has been thoughtfully designed with cozy fire pit area, dining space with pergola and string lights, and a functional shed that matches the house with power running to it. This home is truly exceptional, and has to be seen to be fully appreciated. A short stroll to the Main Street which has great restaurants, studios, cafes, and Creemore Springs Brewery. Lots of activities available in the area including ski, golf, beaches, and hiking trails. 80 mins from Pearson airport and 20 mins to Collingwood. Other notables: ICF foundation, Hot Water on Demand and Water Softener Owned
Inquire Today

