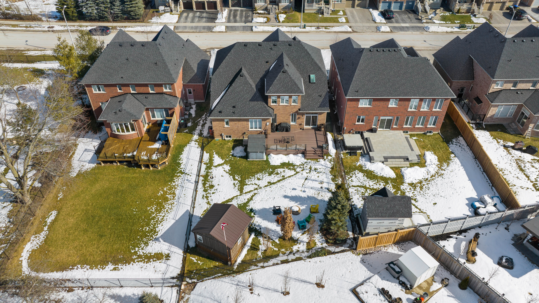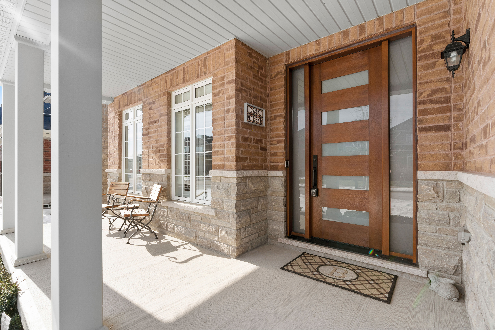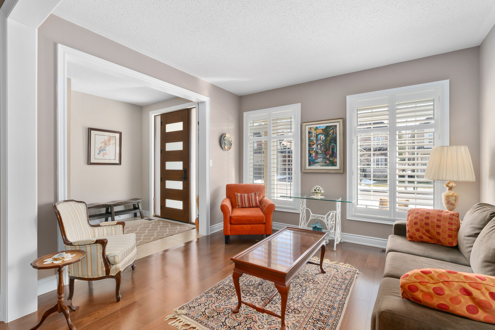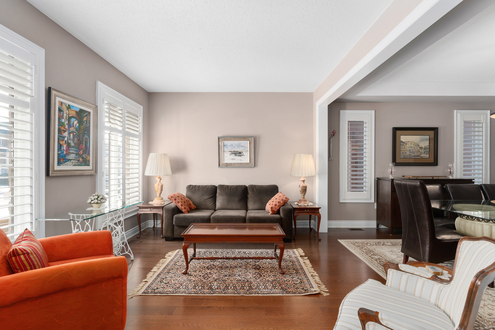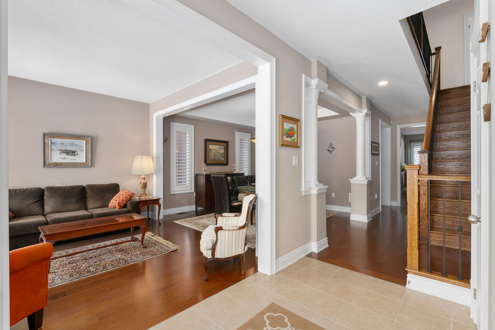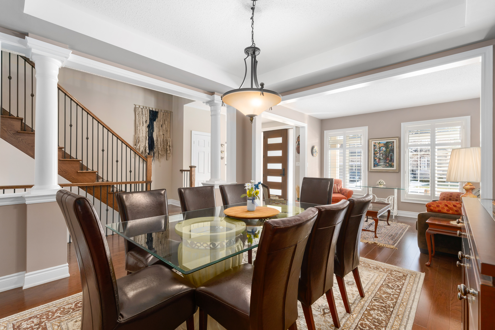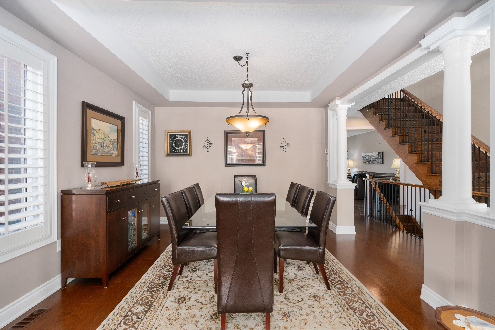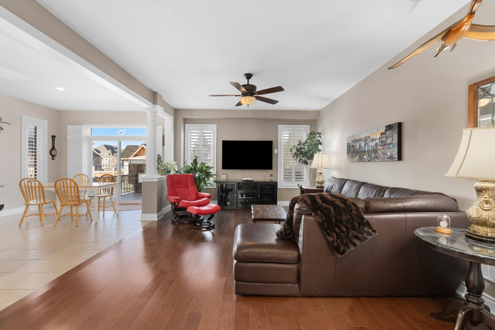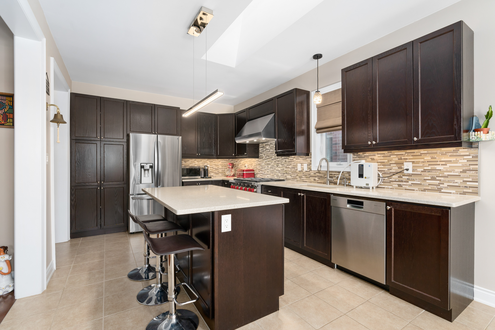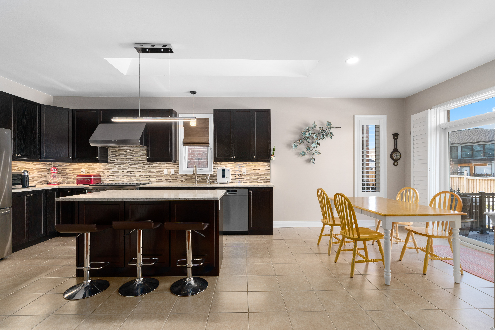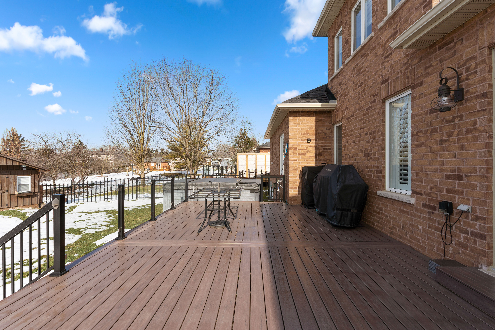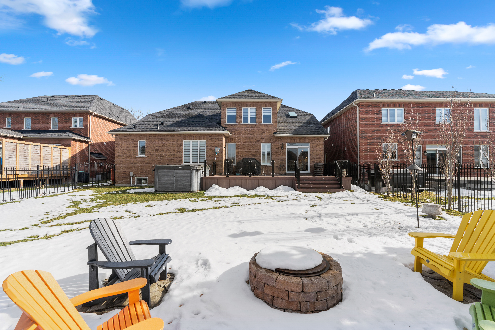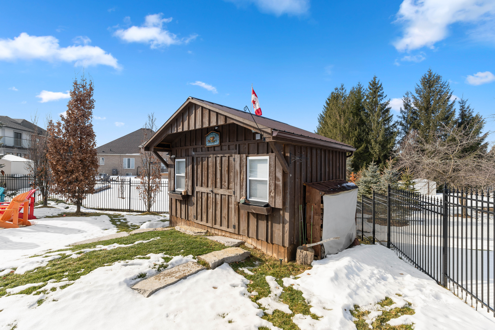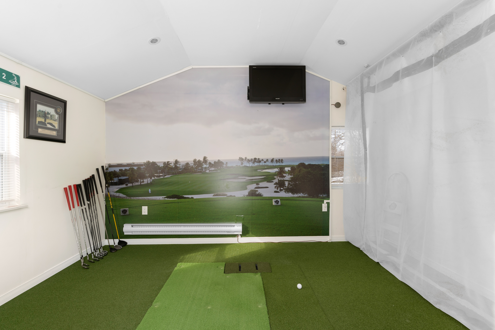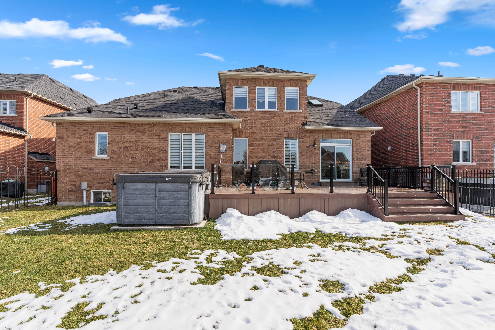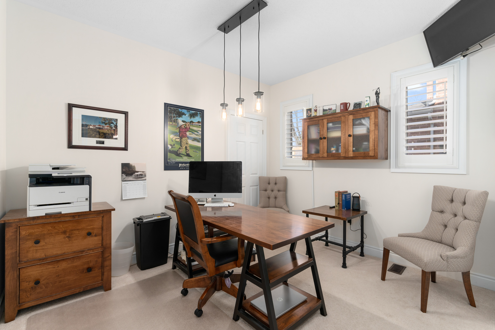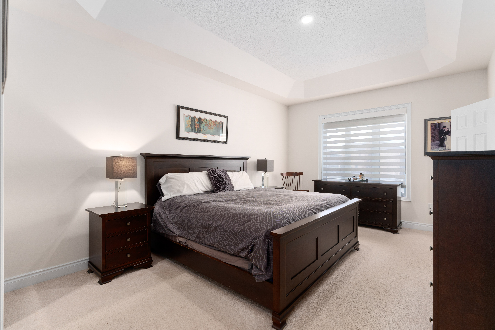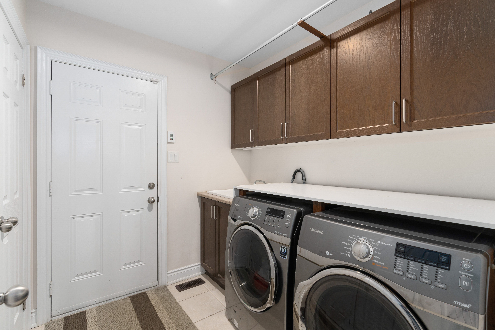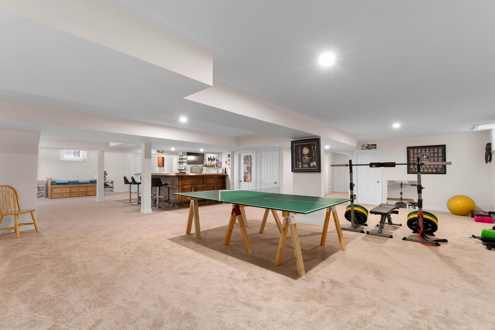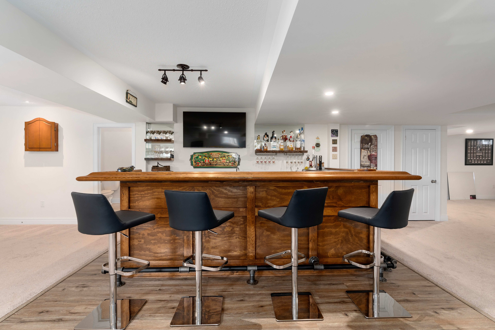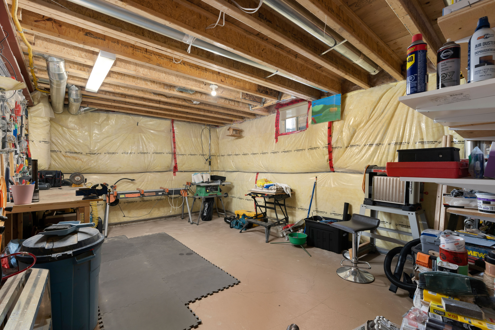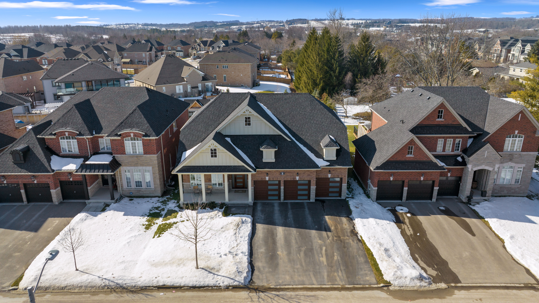4 Riley Street
Sold | $1,380,000
Key Details:
- 5 Bedrooms
- 5 Bathrooms
- MLS#: 40374964
- Type: Bungaloft/House/Detached
- Sq.ft: 5,246
- Taxes/Year: $7,165.92/2023
- Heat: Forced Air, Gas
- Water: Municipal
- Sewear: Sewer (Municipal)
- A/C: Central Air
Property Details
Never leave home with this beautifully appointed estate style bungaloft with over 5,200sqft of finished living space featuring the entertainers dream with Swim Spa, 14’ x 26’ composite deck overlooking a stunning fire pit with Flagstone and Golf Simulator. This home greets you with a grand foyer that leads you to the formal living room and dining room. The massive eat-in kitchen offers plenty of storage, Wolf Stove, an island, skylight, perfect for any entertainer and patio door that overlooks the fully fenced backyard with oversized 148ft deep premium lot with Smart Home Sprinkler System and surrounded by mature trees that provide ample privacy. Just off the kitchen is a cozy family room with large windows that fill the room with natural light. Down the hall features 2 great sized bedrooms, Jack and Jill bathroom, and a large primary suite with walk in closet and ensuite with large glassed-in shower and double sink vanity. This level also offers inside entry to the 3-car garage and main floor laundry. Enjoy a separate loft with an 4pc bathroom, 2 additional bedrooms and an additional family room with gas fireplace. The lower level features a 4pc bath, workshop for home projects and a fantastic custom-built bar. Located in the heart of Cookstown, close to shopping, schools, tons of parks, 15 minutes to Alliston and Honda Plant, and quick and easy access to Highway 400. 200 AMP Panel.
Inquire Today
